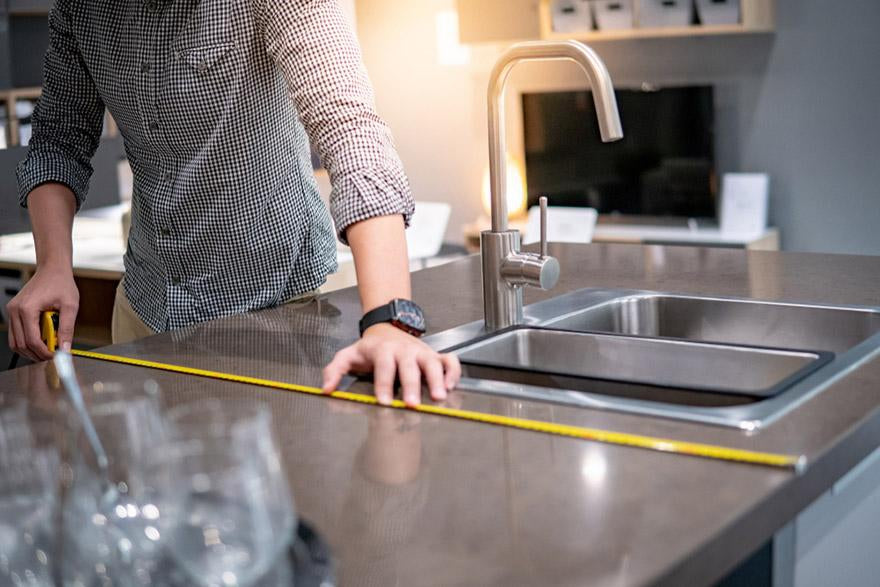
The Complete Kitchen Measuring Guide for Your Remodel
Source: Zephyr_p/Shutterstock.com
A full kitchen remodel can seem like a challenge if you don’t know where to start. Sure, you might have a Pinterest board full of design ideas and inspiration, but that’s a small glimpse into the full process of a remodel. One of the first steps you should take when remodeling your kitchen is measuring it. While it seems like a large task, it definitely helps you out in the long run. We’ve put together this comprehensive kitchen measuring guide that will ensure your kitchen remodel goes smoothly.
Measure Twice, Cut Once
The age old saying really is true. Measuring your kitchen properly is one of the best things you can do for your kitchen remodel. Measuring ensures that you don’t run into any issues later on. Having to reorder items because you didn’t measure properly can not only set your project back for weeks at a time, but it can also cause your budget to skyrocket. Avoid the hassle by measuring properly at the beginning of the project. It’ll save you time and money in the long run. Then, you can splurge on some designer wholesale kitchen cabinets!
Label Uniquely
You should always label your list of measurements based on what item you’re measuring. You’ll want to be sure that you label each item uniquely, though, so that you don’t get confused later when providing the measurements to contractors or other companies. Try to also measure clockwise around the room, starting from the wall directly to the right of your kitchen entrance. That should also help you label your items.
Know the Proper Spacing
As you measure your current kitchen layout, make sure you’re up to date on the current rules of thumb on proper kitchen spacing as provided by the National Kitchen and Bath Association. For an efficient kitchen that flows well, you’ll want to follow these rules. People spend the most time in their bedrooms, kitchens and living rooms, so an efficient kitchen is a must. If your current space doesn’t match the current guidelines, then you know you’ll need to do some rearranging and adjusting during your remodel.

Source: New Africa/Shutterstock.com
Include the Trim
When measuring windows and doors, always include the trim. This can definitely help if you’re planning on adjusting the counter space in your kitchen. You’ll want to be sure the cabinets you order don’t encroach on your window or door trim. Putting RTA cabinets together is a job that requires your full attention, so it’s important you include the trim in your measurements so you don’t have to disassemble the cabinets and order new ones. You don’t want your hard work to go to waste.
Make Notes of Electrical and Hardware
This one is a big deal. If you’re changing the layout of your kitchen (moving appliances around, installing an island, etc.), you’ll need to take note of where the electrical and hardware are. This includes any pipes and vents you have, too. What goes on underneath your walls is just as important as what’s on them. Sure, you might have beautiful countertops and top-of-the-line appliances, but if the electrical is a fire hazard or the water pipes don’t line up properly, then you’re well on your way to ruining any of the eye-catching design you have going on.

Source: Bruce Peter/Shutterstock.com
Chat with an Expert
Sometimes, you just aren’t sure how to properly measure. That’s okay! You can always talk with the designers from your different vendors. Our expert designers love when customers submit photos of their current kitchen layout so we can recommend the best products and updated layout. We know what to look for, and so will the experts from your flooring, countertop and hardware companies. There’s also a sense of security that you’ll feel after talking with an expert about your kitchen measurements.
Make a Drawing
When it comes to design, the more visual you can give, the better. For kitchen remodels, you should not only list out the measurements of the items in your kitchen, but you should try to draw them to the best of your ability, too. Start with measuring the walls and doorways and then drawing a large rectangle with openings for your doors. From there, create boxes and lines to indicate different parts of your kitchen: lengths of countertops, sizes of appliances, locations of windows and sinks and the list goes on. Then, if you would like to make changes to your current layout, create a second drawing that has your desired layout to compare. This will help you decide what’s actually feasible in the space, too.
SHOP NEW KITCHEN CABINETS


