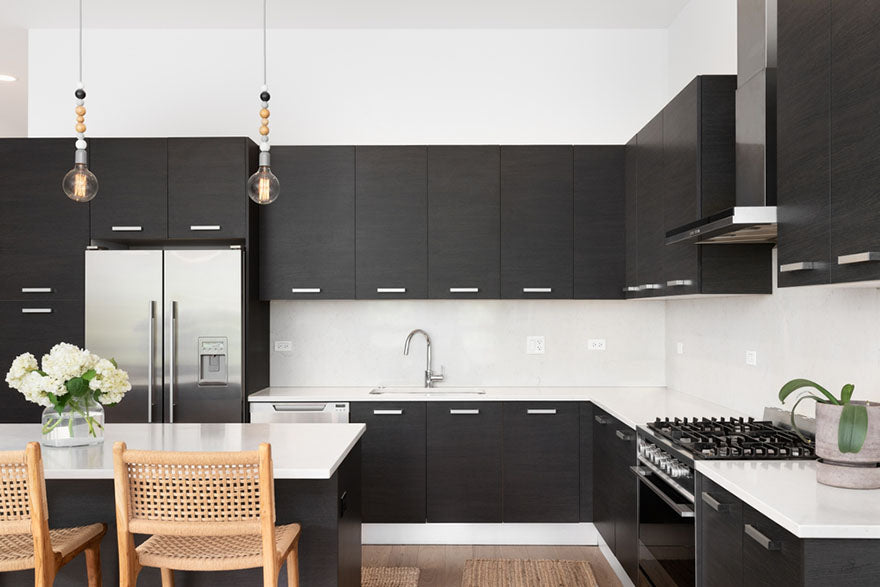
How Many Cabinets Should a Kitchen Have?
Source: Joseph Hendrickson/Shutterstock.com
Kitchen cabinets play a pivotal role in how much storage space is available in the room. Furthermore, the type and number of kitchen cabinets greatly affect the room’s aesthetics. This guide will delve into selecting suitable kitchen cabinets because choosing too many can also ruin how a kitchen looks.
Is There a Standard Number of Kitchen Cabinets?
There is no standard number of kitchen cabinets. One major factor to consider is the size of the kitchen. You can put more cabinets into a bigger kitchen but incorporate fewer cabinets if the kitchen is small.
Browse Our Collection of RTA Cabinets TodayAnother factor to think about is the room’s layout. You want to avoid including cabinets in the kitchen that will block traffic flow. If you are building an L-shaped kitchen, you can incorporate cabinets along both walls. In that case, RTA cabinets that will slide into the corner are a great choice. If the room is narrow, consider installing floor-to-ceiling cabinets to maximize available space, especially if the room is also small.
Alternatively, you can place cabinets on three walls if you are designing a U-shaped kitchen. In that case, think about your work triangle, which runs between the stove, refrigerator and sink. While you can put some storage there for frequently used items, you will want to remove most of the kitchen cabinets from the work triangle.

Source: Kartinkin77/Shutterstock.com
A third factor you will want to consider is the layout of the surrounding area. For instance, if you have built a large walk-in pantry near the kitchen, you should spend more of your building budget on ensuring the area is highly functional and less on cabinets.
A final factor to consider is the kitchen style you are building. For example, if you are giving the room a modern vibe, then Shaker cabinets may be the perfect way to enhance the room’s appearance. This cabinet style is also ideal for farmhouse-style kitchens. Consider installing raised panel kitchen cabinets in homes where you want a historical vibe, such as Victorian or Colonial.
Shop Our Shaker Cabinets NowHow To Measure for Kitchen Cabinets
Whether you are installing European cabinets, RTA cabinets or another style, it is vital to measure your space correctly, especially if you’re wondering how many cabinets should a kitchen have.
Start by drawing the room’s floor plan on grid paper. Mark the exact location of any obstacles you must account for, such as vents, windows, pipes, gas lines, electrical outlets and light switches.

Source: ND700/Shutterstock.com
Next, measure the kitchen’s length. Start at one corner of the room and work clockwise around it. Try measuring 36 inches off the floor. Use inches for all measurements. For example, 3 feet would be 36 inches.
Now, it is time to measure the room vertically. You should measure in at least three different places. If the kitchen has a recessed ceiling, ensure you measure it and record its exact location. If there is a window, measure from the floor to the windowsill, from the windowsill to the window’s top and from the window’s top to the ceiling.
If you still need to do so, measure and mark any obstacles. Inspect your drawing to ensure that everything is on it. Finally, mark north on your drawing. It is better to measure at least twice to ensure that you do not make a mistake.
Choose Cabinets From Wholesale Kitchen Supply
Designing a kitchen for a new home or one you are remodeling can be fun. Keeping the above tips in mind will help you choose the perfect style and number of cabinets for your space. Ensure you measure accurately before buying kitchen cabinets so that they fit perfectly into the space.



