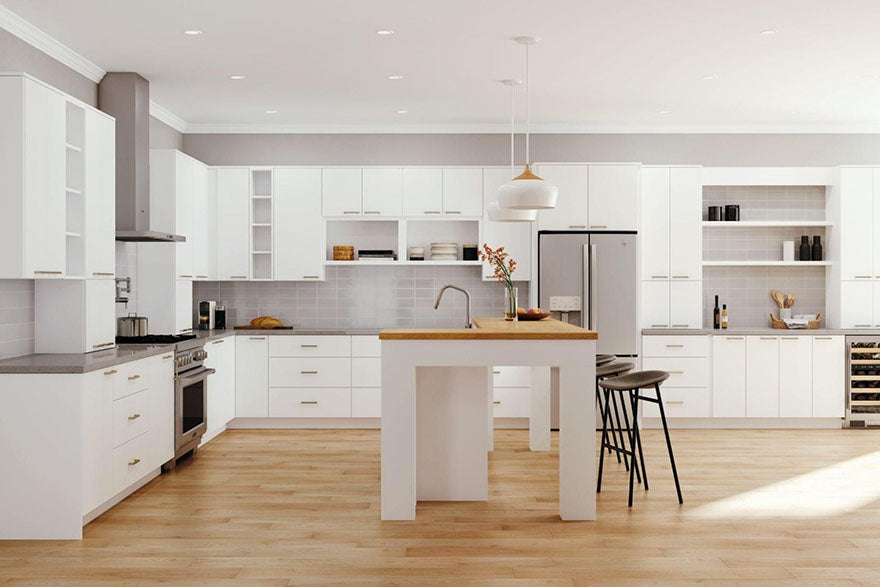
How Deep Should Kitchen Cabinets Be and What’s The Industry Standards
When a homeowner is planning to build a new kitchen or remodel an existing kitchen, they may ask, "How do I know how deep my kitchen cabinets should be?" Luckily for you, we want to give you all the information you need to bring your dream kitchen to life, whatever its size. Read on to find out more.
Standard Kitchen Cabinet Dimensions
There are standard Kitchen Cabinet dimensions when using RTA (Ready-To-Assemble) cabinets. These cabinets include three measurements: height, width, and depth. Cabinets come in standard sizes that can be placed and assembled together to fit the consumer's needs & space that is needed. Many manufacturers will provide custom dimensions for an additional fee. Standard dimensions apply to stock, semi-custom, and ready-to-assemble cabinets. They all refer to the outside dimensions of the cabinets, not to the inside. As a general rule, cabinet sizes will vary depending on the type of cabinets you're looking at as well as the space that you have to place them.
The standard depth measurement on most Factory made cabinets is 24 inches. Cabinet depth measurements are taken from the back of the cabinet to the front of the face frame, or in the case of European-style cabinets, to the front of the side panels. It's important to keep in mind that depth measurements don't include doors, which can add up to an inch to the overall depth of the cabinet.
Browse Our Kitchen Cabinets!Base and Pantry Cabinets
"Base" cabinets are the cabinets you find on the lower half of your kitchen, with the kitchen cabinet dimensions differing depending on if they're the base or the "upper" units.
In terms of depth, base cabinets come in at 24 inches.
The height of a kitchen cabinet is 34.5 inches from the floor to the top of the cabinet. The countertop height may be as high as 36 inches, depending on the thickness of the countertop material. You can adjust the overall height of a cabinet by altering the toe kick height.
There are a variety of standard base cabinet widths and widths come in 3-6” increments.. Most manufacturers build base cabinets in six-inch increments up to 48 inches wide.
Base cabinets are built with a three-inch recess under the cabinet box. This recess, called the "toe kick," allows users to stand comfortably at the counter without kicking the cabinet. The toe kick makes the cabinet come in at 21 inches deep while actually giving 24 inches of space. The height of a toe kick is between four and five inches. Taller homeowners can achieve higher countertops by increasing the toe kick height.

Wall Cabinets
Sometimes referred to as "uppers," these cabinets hang on the wall above the counter. They often receive extra embellishment since they are more visible.
Wall cabinets are typically 12 inches deep. The shallow depth enables access to the back of the cabinet and unrestricted access to the countertop. Use cabinets of 15 or 18 inches above microwaves. It is common practice to use 18- or 24-inch cabinets over refrigerators.
Location and ceiling height can dictate the appropriate wall cabinet height. Wall cabinets of 30 or 36 inches tall are typical. The space between the top of the cabinet and the ceiling may be left open or enclosed by soffits. Kitchens with higher-than-average ceilings may employ cabinets up to 48 inches. Cabinets above microwaves and refrigerators are often as short as 12 inches. The ceiling height will dictate the appropriate dimension.
Wall cabinets are produced in widths from nine inches up to 36 inches. In rare cases, a 48-inch-wide upper may be appropriate. Most manufacturers build wall cabinets in 3- or 6-inch increments. The most common wall cabinets are 30 or 36 inches wide.
Tall Cabinets
Sometimes referred to as "utility" cabinets, tall cabinets are often placed next to refrigerators, in alcoves, or in closets. They can be used to store food, large kitchen appliances, or cleaning supplies.
Tall cabinets are typically 12 or 24 inches deep. Space and appearance will dictate the appropriate depth.
There are a few different common heights for taller cabinets. You'll generally find them with heights of 84 inches, 90 inches, and 96 inches. Be sure to measure your kitchen beforehand so you know where the cabinets will sit and whether you want them to be even with the uppers or sit higher toward the ceiling.
Tall cabinets come range from 18”-30” inch widths. Narrow units make good use of neglected space. Wide units provide a lot of space but may overwhelm a small kitchen. An experienced kitchen designer can help homeowners select the best unit for their application.

Vanity Cabinets
The standard bathroom vanity depth is 21 inches. Just as with kitchen cabinetry, door thickness will add up to one inch to the overall depth of the cabinet. A three-inch-deep toe kick will result in the actual footprint of the cabinet being 18 inches.
The standard vanity height is 34.5 inches, though a builder can create a taller vanity by modifying the height of the toe kick.
Console-style vanity widths range from 24 inches to 72 inches, allowing you to choose the cabinets that best utilize the space you have available.
Get Your Free Kitchen Design Today!Designing Your New Kitchen
You might not have to wonder "How deep are kitchen cabinets?" anymore, but remember that there are always exceptions to the rule. If the standard cabinet dimensions don't work for your space and you have room in your budget, custom cabinets or custom cabinet accessories are always an option as well. No matter what route you take, we want to help!



