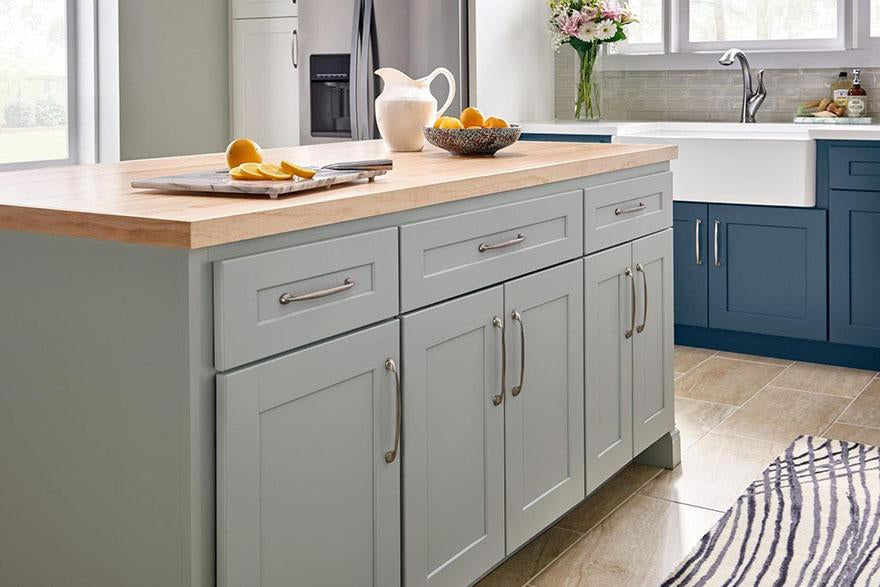
Everything You Need to Know About ADA Cabinets
Keeping your kitchen accessible for individuals with disabilities isn’t a requirement for private homes, but for homeowners who are thinking of renting their home out or have family members that need ADA accessible cabinets and appliances, knowing all the ins and outs of ADA compliance is an absolute must. We know filtering through all the information can appear difficult, but we’ve put together this guide to ensure that you get all the information you need without worrying about whether or not you’re in compliance.
What Are ADA Cabinets?
With the American Disabilities Act, kitchens are required to follow certain measurements to allow for wheelchairs and other equipment disabled persons might need or use. ADA cabinets are ones that follow those requirements and measurements set out by the ADA. ADA cabinets require a specific kitchen layout that allows for wheelchairs to access all the spots they’re supposed to – sinks, ovens, even cooktops. However, ADA cabinets can be used by people who aren’t disabled, too. Cabinets that are ADA accessible are just cabinets that meet the requirements set out by the ADA. It’s the kitchen design that makes it compliant.
How Do ADA Cabinets Look?
ADA cabinets look like every other cabinet. The difference is in the dimensions of the cabinets (see below) and how they’re laid out in your kitchen. Because ADA kitchens have to be wheelchair accessible, that means the cabinets you’d typically have under your sink or cooktop don’t exist. Instead, you can find them between those items. The ADA kitchen requirements indicate that cabinets should have specific ground clearance to accommodate wheelchairs, crutches and any other tools that disabled persons need.
Because ADA cabinets don’t look any different than regular cabinets, you can still have the kitchen of your dreams or a modern design that looks like something out of an interior design magazine. Our Stonecreek Cabinets have an ADA line that’s perfect for all your ADA kitchen needs. With all the modern styles, your ADA kitchen will look like it was always meant to be that way!

Specific Measurements for ADA Cabinets and Kitchens
Your ADA kitchen isn’t compliant just because you use materials or items that are ADA compliant. In order for your kitchen design to be truly ADA compliant, there are specific measurements and layouts that you need to follow. Because our kitchen cabinets are made of the best quality materials, any design your ADA kitchen has will be great, but it’s still important to follow all the necessary rules and requirements outlined by the ADA. Here are some common measurements that many need to follow for ADA compliance (we recommend checking local codes for additional requirements that may be needed):
- 32 ½” of overall cabinet height: Cabinets need to be an overall height of 32 ½” in order to be compliant with the ADA.
- 9” deep/high toe kick: The toe kick of your kitchen cabinets needs to be at least 9”. The toe kick is the space under the bottom cabinets that the cabinet hangs over. In other words, it’s the recessed part of the kitchen cabinets that you typically end up scuffing throughout your day without realizing it. For ADA compliant cabinets, the toe kick needs to be at least 9” deep and high to accommodate wheelchairs and any other equipment disabled persons use.
- 40” to 60” inches wide walkways: The kitchen walkway should be at least 40” wide to 60” wide in order to be ADA compliant. If the kitchen is a pass-through kitchen (meaning it has two points of exit/entry), then it should be at least 40” wide. For U-shaped kitchens, the kitchen needs to be at least 60” wide. This is to allow wheelchairs through or to turn in the space. As you plan your kitchen design, keep these widths in mind. Of course, your kitchen can be wider than that, but it can’t be smaller.

- Sink 28” to 34” inches high: The sink in your ADA kitchen must be anywhere between 28” to 34” off the ground. This means you need to account for the cabinet itself and the countertop. Because our ADA cabinets are 32 ½” high, they’re in perfect compliance for an ADA sink while leaving plenty of room for the countertop.
- 50 percent shelf space: For kitchen cabinets, 50 percent of all the shelving space must be accessible. This is to ensure that disabled persons can access all the necessary items and cookware they use without struggling.
- Top of floor vs. edge of flooring: Instead of having the floor butt up to the toe kick, ADA compliant cabinets should be placed on top of the flooring. This is to keep the cabinets in compliance. Typically, flooring ends right at the edge of the toe kick for cabinets but this would reduce the 9” toe kick to less than 9”. So in an ADA compliant kitchen, they should be placed directly on top of the flooring.
These are some of the key highlights for ADA compliant cabinets. As always, we recommend double checking all requirements against any local codes you need to follow.



